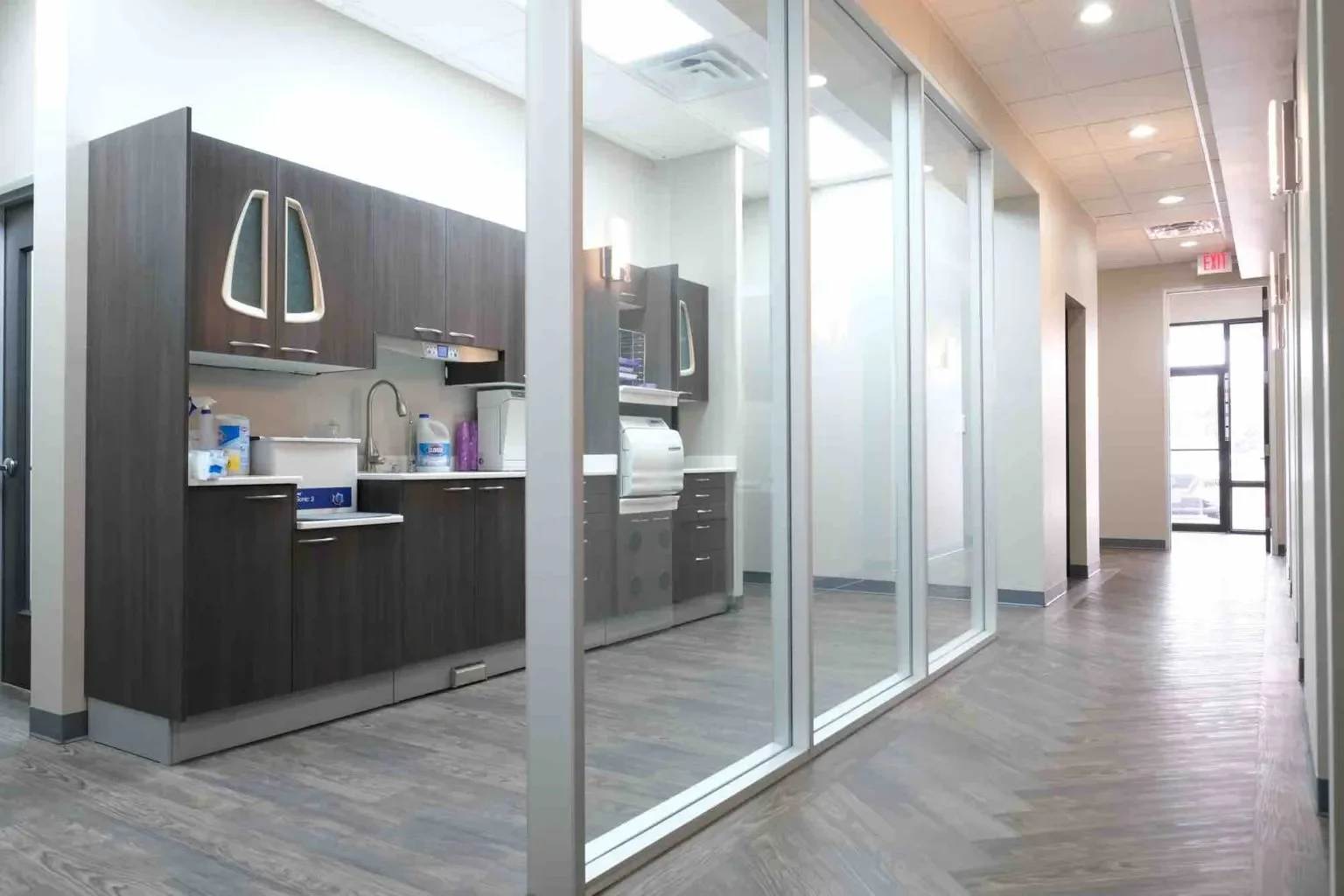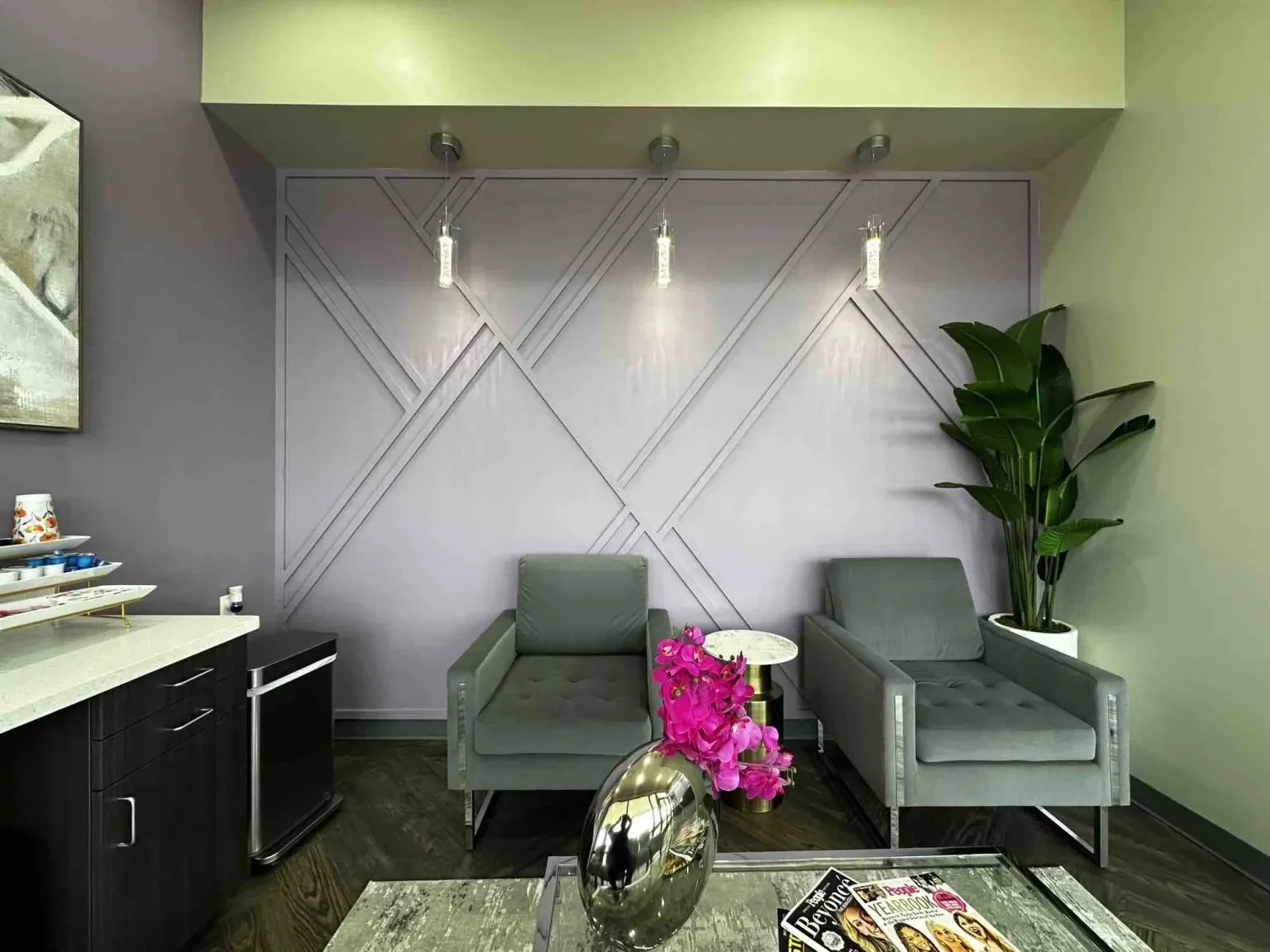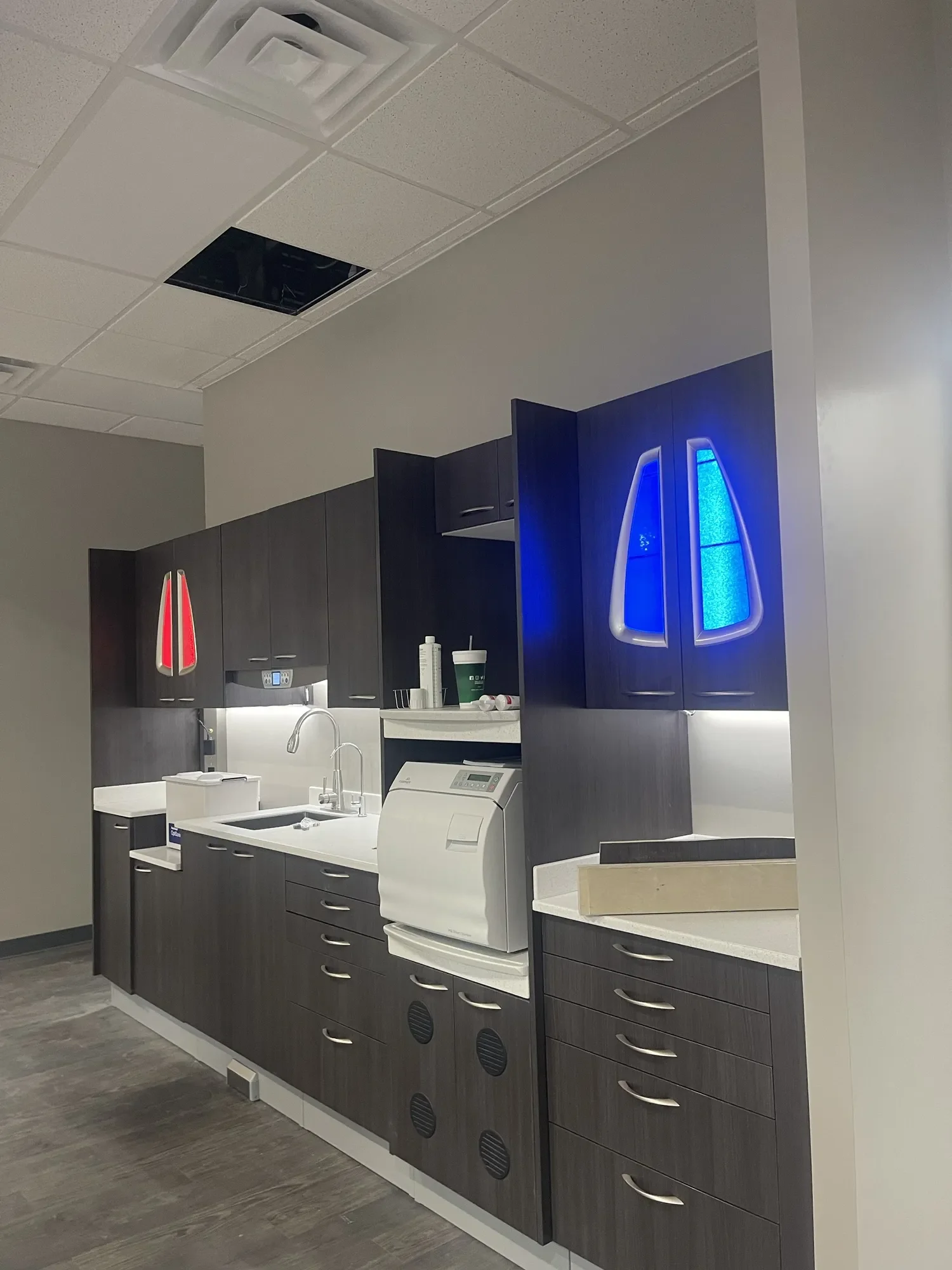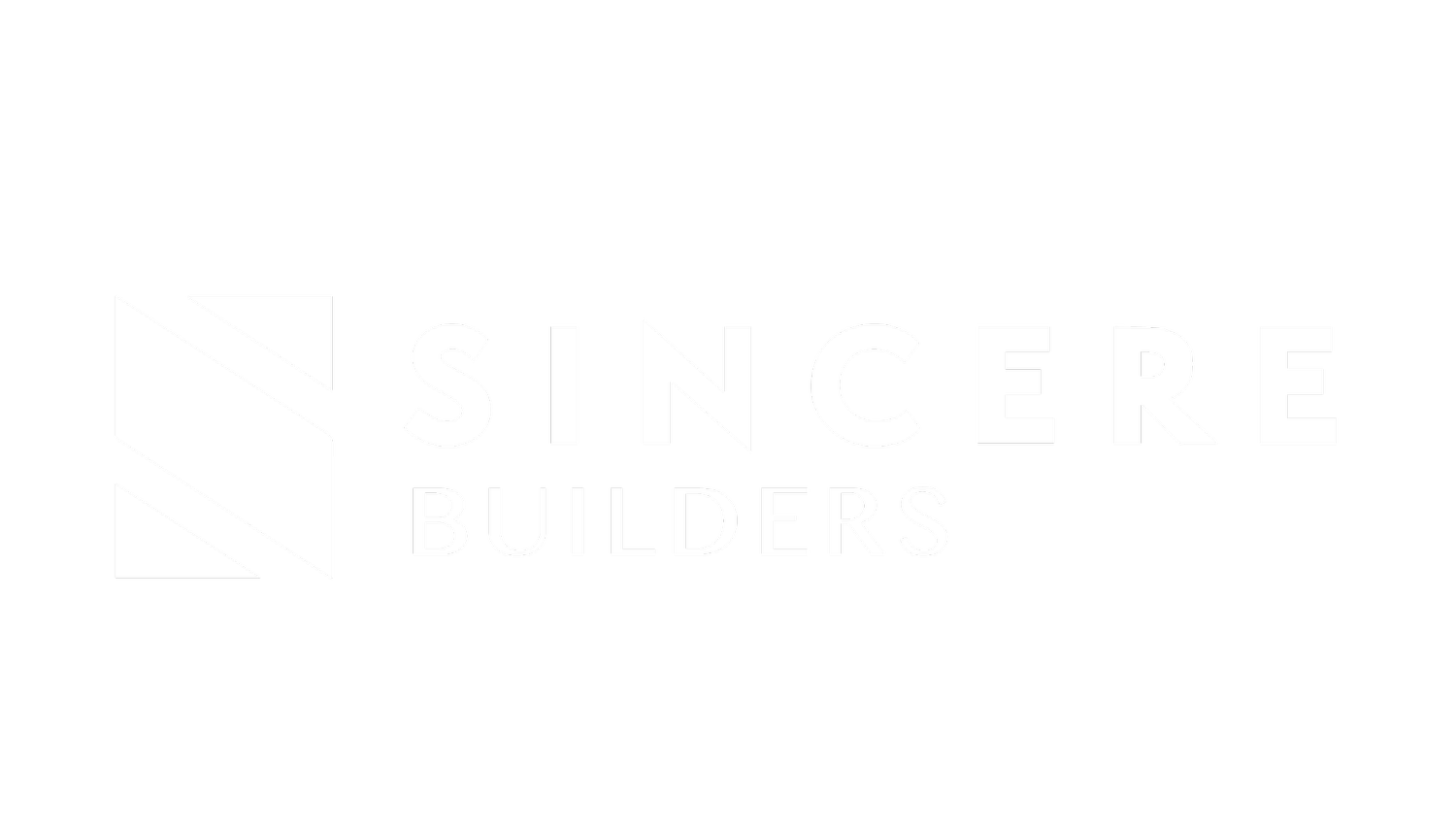
TLN Family
Dental
We completed the 2,288-square-foot interior buildout for TLN Family Dental, transforming the space into a modern, welcoming healthcare environment. From the first layout to the final finish, every detail was managed with precision to ensure quality, comfort, and functionality.
-
Interior Buildout
Our team coordinated every phase of construction — from mechanical and plumbing systems to cabinetry and lighting — to meet the technical demands of a healthcare setting. We focused on minimizing disruption, maintaining schedule efficiency, and ensuring compliance with medical standards.
-
± 2,288 SF
Designed to balance warmth and professionalism, the layout supports both patient experience and operational flow. Durable materials and refined finishes create a clean, bright environment that reflects the client’s commitment to care and comfort.
-
Healthcare
Delivering this project required tight coordination with the client and design team to meet specialized requirements within a compact footprint. The result is a polished, efficient space that brings both form and function to everyday care.







