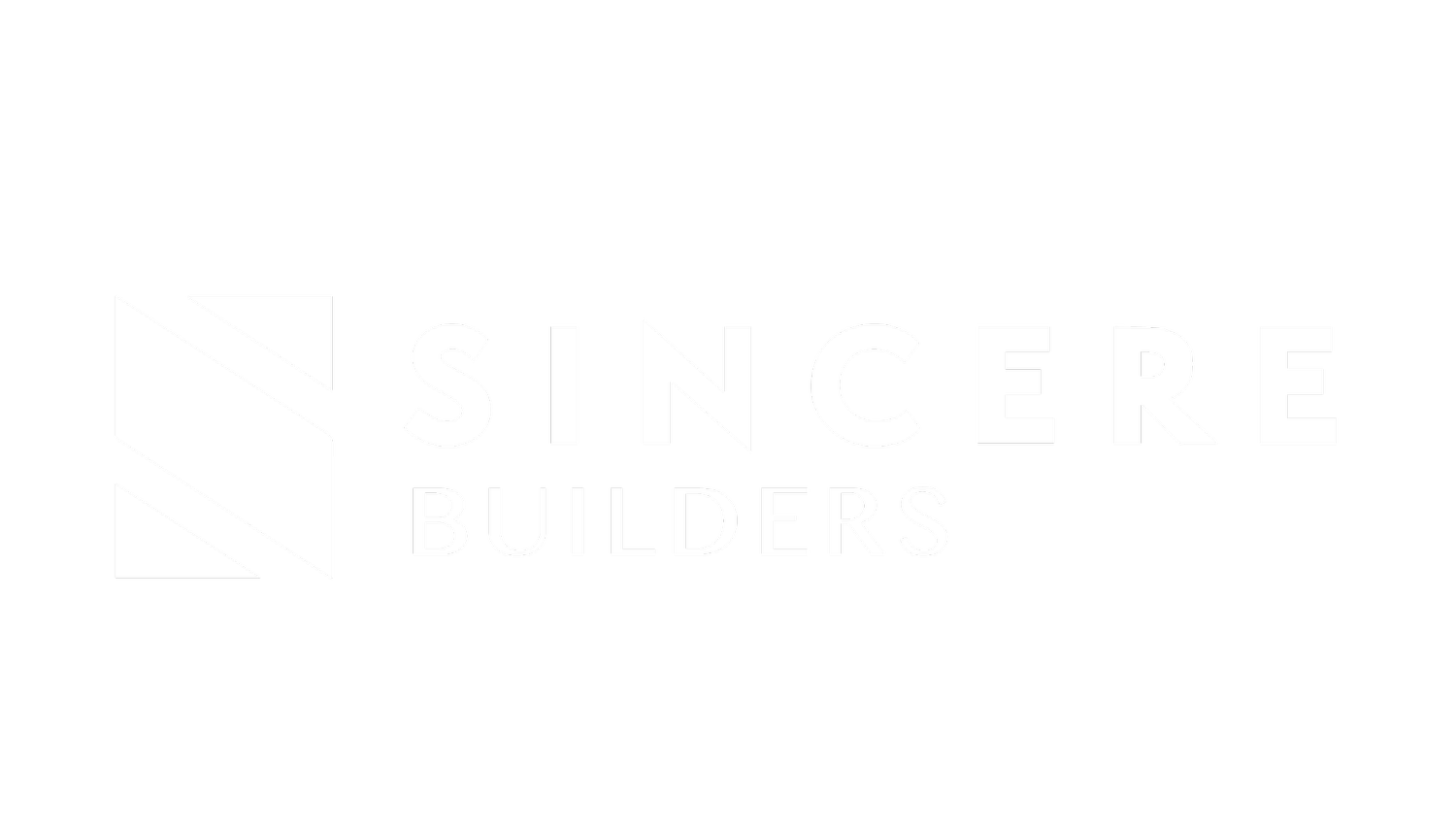
Parkside Flex Warehouse
We delivered the ground-up construction of Parkside Flex Warehouse — a 57,355-square-foot industrial facility designed for versatility, efficiency, and long-term performance. From early coordination to final turnover, our team managed every phase with precision to bring this flex space to life.
-
Ground-Up
We approached this project with a focus on durability and function, ensuring every component—from foundation to steel structure—was built to handle high-volume use. Our hands-on management and proactive communication kept the schedule tight and the quality consistent from start to finish.
-
± 57,355 SF
Designed to adapt to a variety of tenants and uses, the layout integrates flexible office and warehouse components with efficient circulation and clear span space. Every element was built for longevity, with materials and systems selected to minimize maintenance and maximize performance.
-
Industrial
This project represents our ability to deliver large-scale industrial spaces with the same care and precision we bring to every build. By collaborating closely with ownership and design partners, we delivered a space that’s practical, durable, and ready to meet evolving tenant needs.








