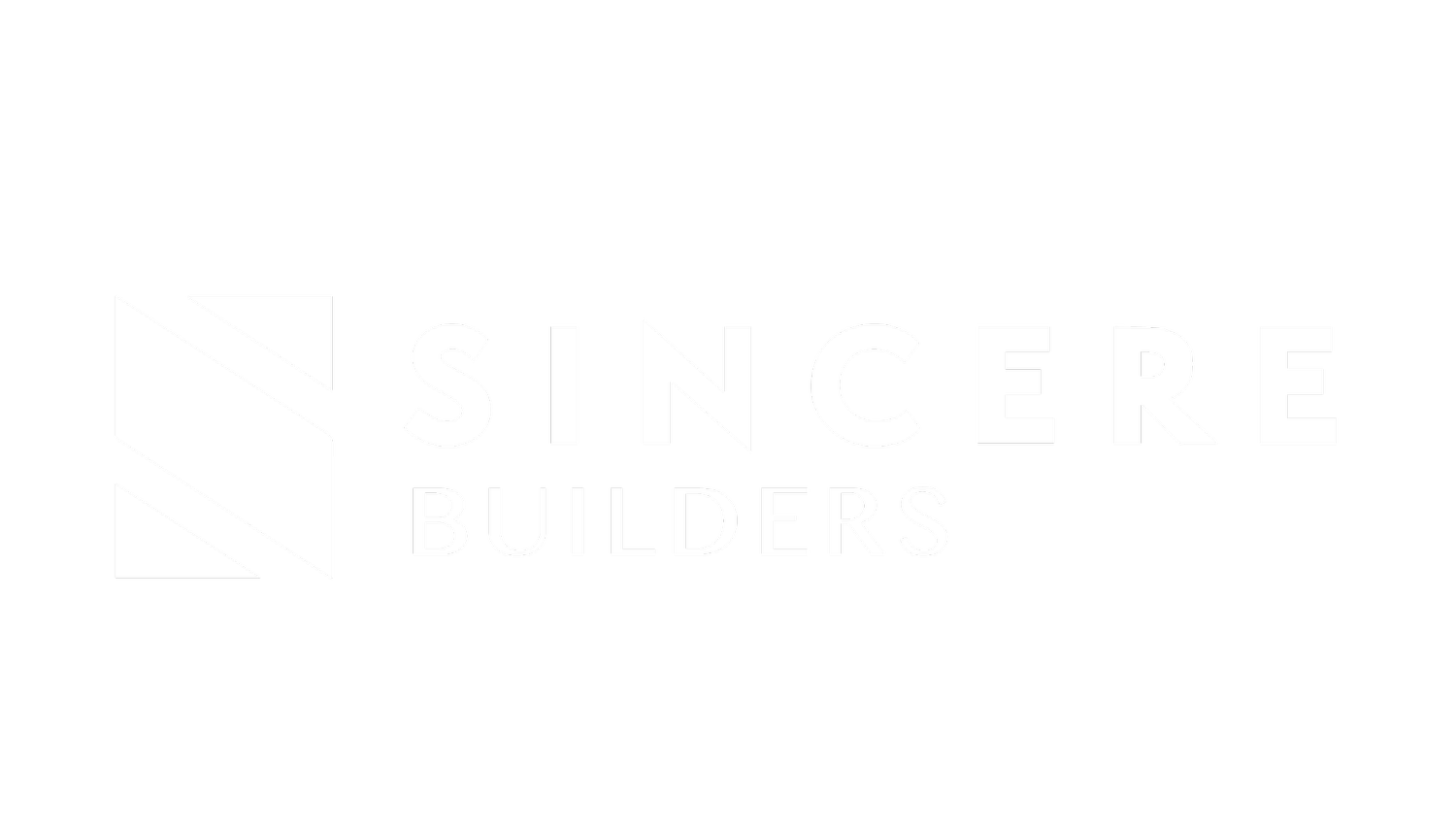
Continuum
We completed the 35,755-square-foot buildout of Continuum’s factory facility — a specialized industrial space designed for precision manufacturing and seamless operations. Our team managed the project from start to finish, transforming a shell space into a fully functional, production-ready environment.
-
Factory Buildout
From mechanical systems to specialized infrastructure, we approached every phase with an emphasis on performance, efficiency, and safety. Coordinating multiple trades and technical requirements, we kept the project moving smoothly while maintaining strict attention to detail.
-
± 35,755 SF
The layout and systems were designed to support high-capacity workflow and equipment integration. Durable finishes, advanced utilities, and optimized floor planning come together to create a space built for precision and long-term use.
-
Industrial
Delivering this facility required close collaboration with ownership and design teams to meet exacting operational standards. The finished result reflects our ability to manage complex buildouts with technical depth and deliver spaces that perform as hard as the people who run them.





